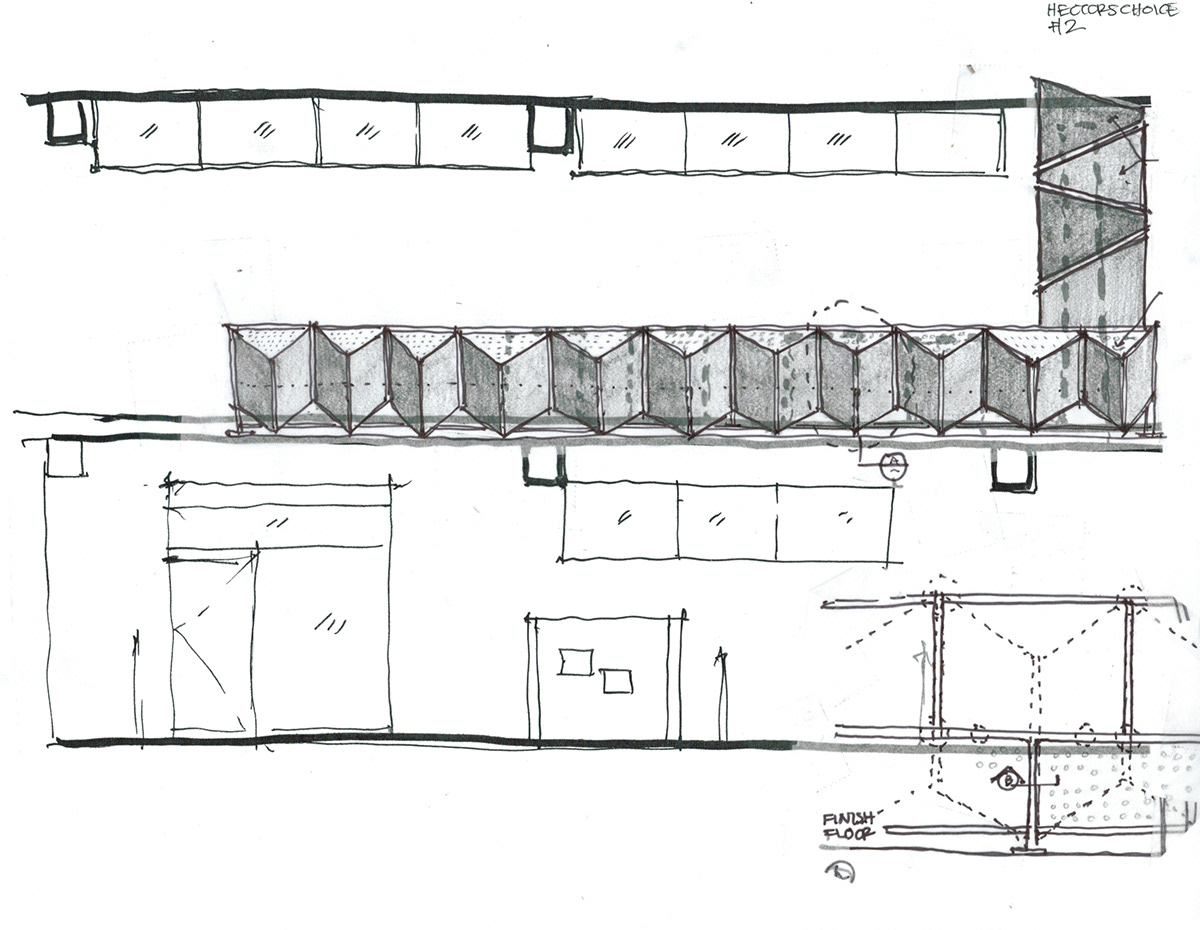The existing entry to the Wellness Center entry at Garfield High is located underneath an existing canopy which holds existing H.V.A.C. units as well as a vertical vent duct (as shown) that extends beyond the roof. It was the school’s request that a system be designed to cover these units.

Concept Sketches



To keep costs low, a thin 26 gauge metal was selected from McNichols. The perforated panel is almost cardstock paper thin but does the intent of hiding the H.V.A.C Units from public view. The holes in each panel are approx. 1/8”.
Pairs of panels were welded together like open books to run horizontally along the front of the canopy to continue the linear motif of the existing windows. To extend the “book” panels out at an angle, two bent plates attached to each WT post hold them in place.
A tower of triangular panels was also designed, supported structurally to the existing building to hide the front 3 sides of the duct. The duct itself would be painted blue to match the sky color along with the panels which use the school colors.





This has been approved by LAUSD (Los Angeles Unified School District) and is currently at D.S.A. (Division of State Architect) plan check for final review.

